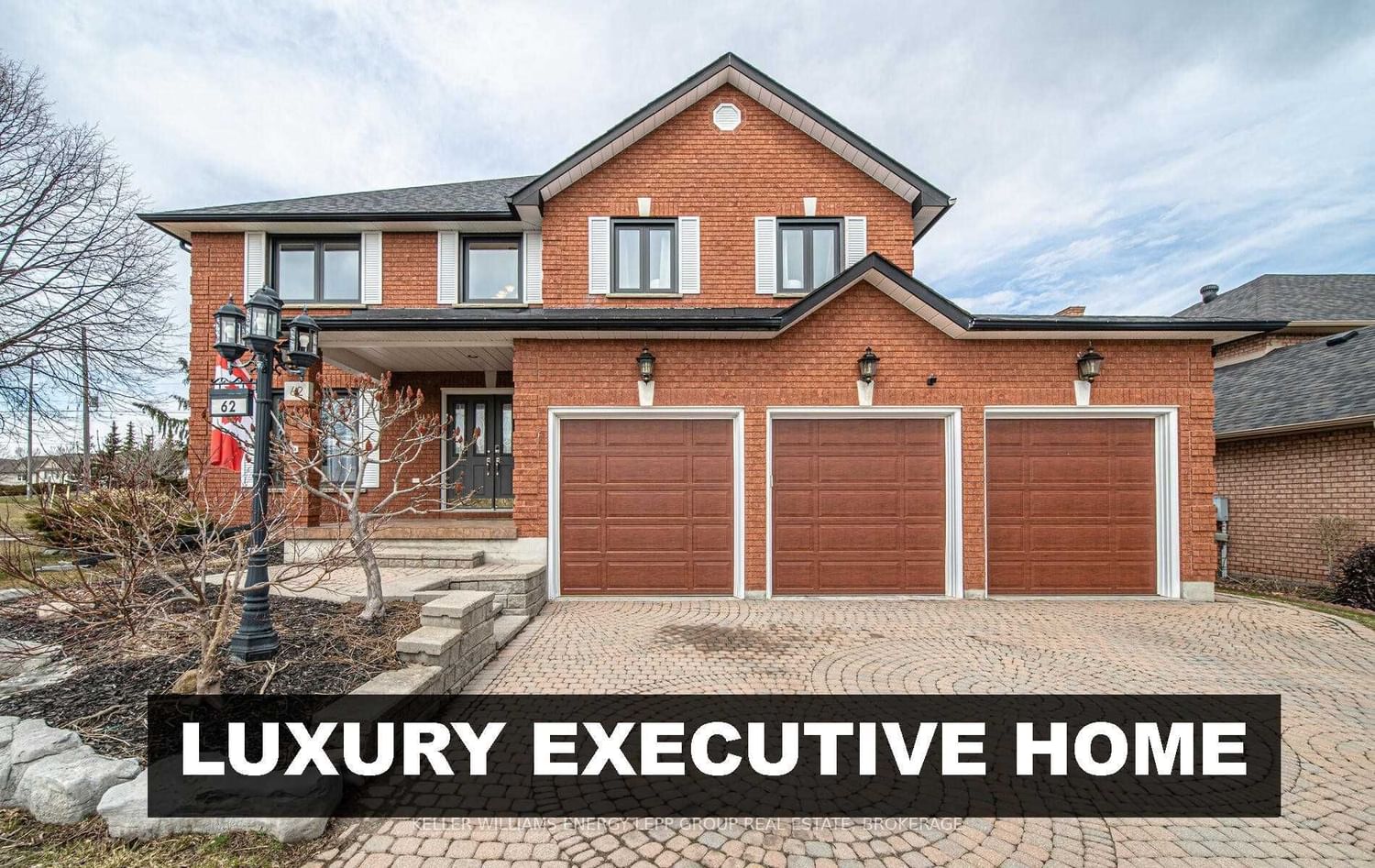$1,395,000
$*,***,***
4+2-Bed
4-Bath
3000-3500 Sq. ft
Listed on 4/5/23
Listed by KELLER WILLIAMS ENERGY LEPP GROUP REAL ESTATE, BROKERAGE
Impressively Stunning 4+2 Bedrooms Luxury Home In An Upscale Oshawa Neighbourhood. Elegant And High End Finishes Throughout. Main Floor Features Grand Foyer With Beautiful Spiral Staircase, Formal Living Room And Dining Room With Oak Hardwood Floors And Coffered Ceilings, Huge Family Room With Custom Stone Mantle Fireplace And An Absolutely Fabulous Kitchen With Granite Counter, Solid Oak Cabinets And Skylight. The Upper Level Highlights The Lavish Primary Bedroom With Gas Fireplace, 5 Pc Spa-Like Ensuite Bath And Walk-In Closet. Finished Basement With Separate Entrance Features 2 Large Bedrooms(One Currently Used As Rec Room), 3 Pc Bathroom, Cold Cellar And An Unfinished Recreation Room With Rough-In. Spectacular Landscaping And An Attached 3 Car Garage.
Garage The Car Hoist Is A " Propark 8 Plus, 8000Lbs Capacity High Lift Hoist Garage Scissor Jack With 4 Casters New Windows On Main Floor And 2nd Flr New Gas Fireplace Insert
E6013047
Detached, 2-Storey
3000-3500
10+2
4+2
4
3
Attached
6
Central Air
Finished
Y
Y
Brick
Forced Air
Y
$8,669.58 (2022)
104.34x71.67 (Feet)
